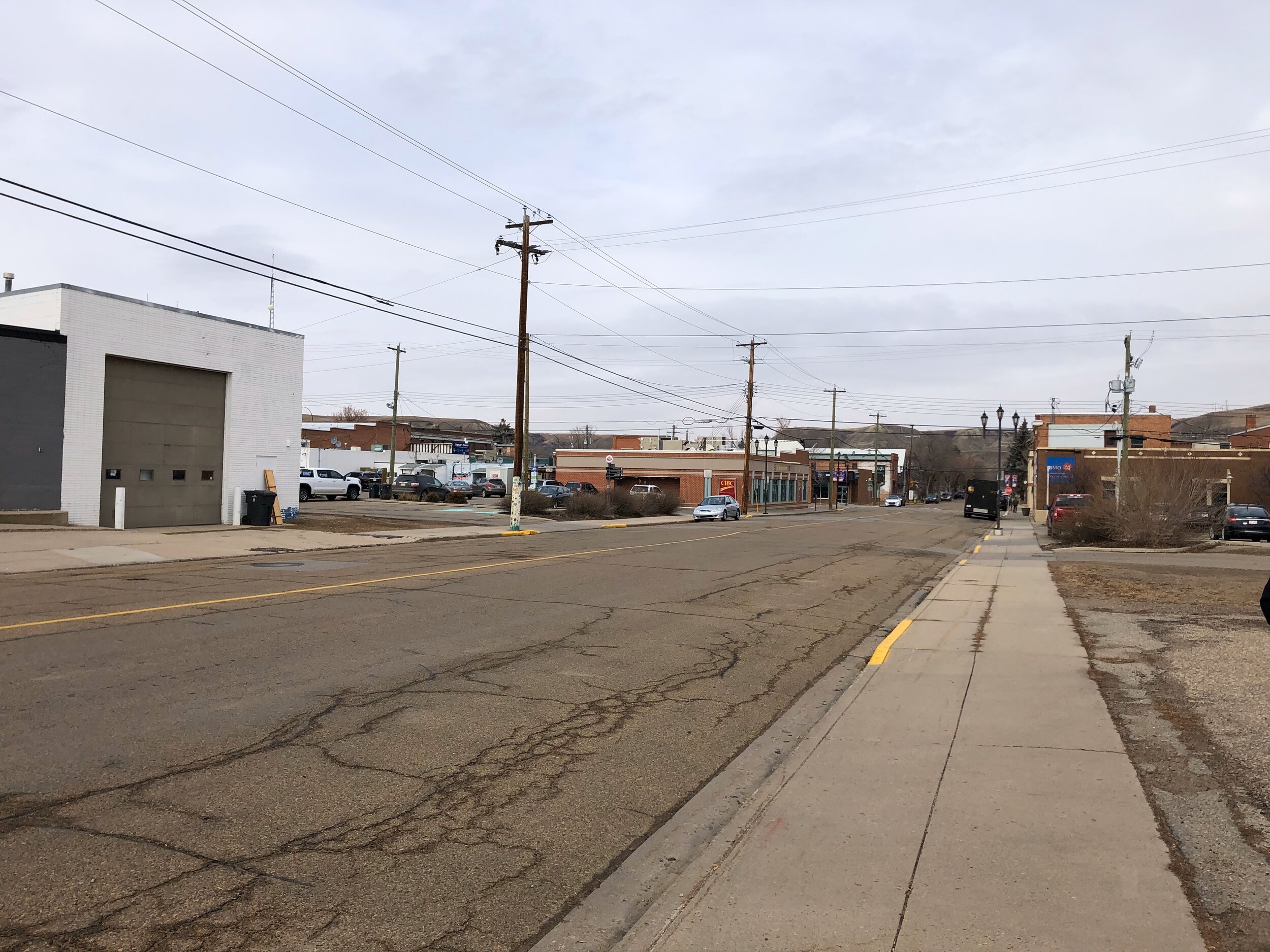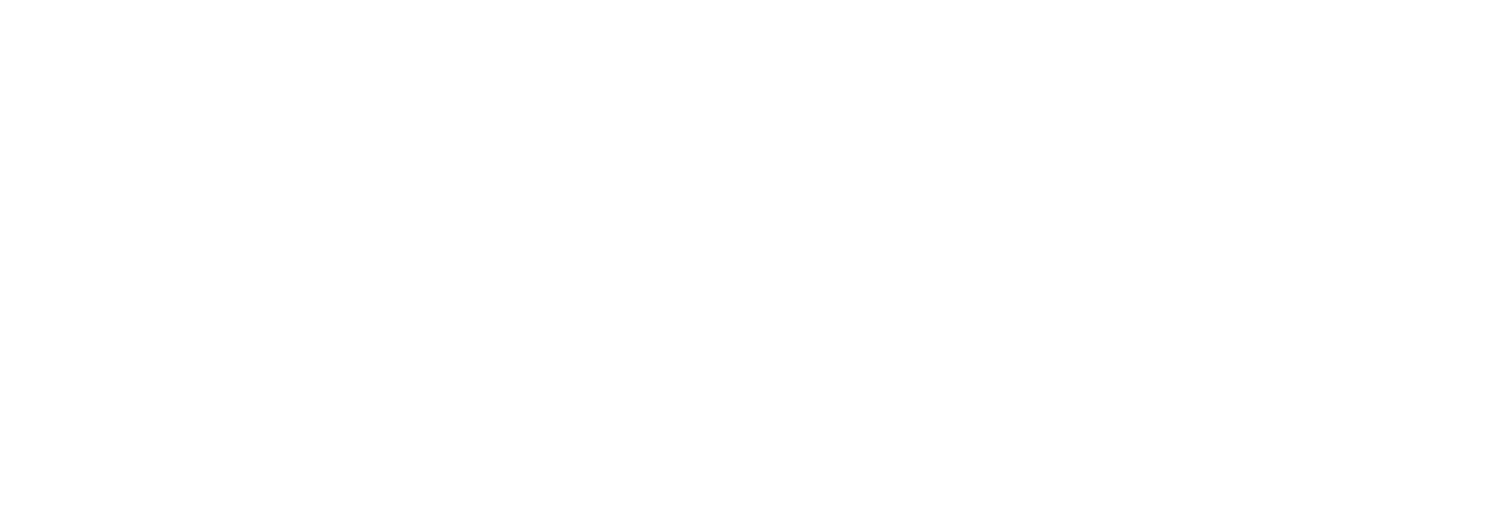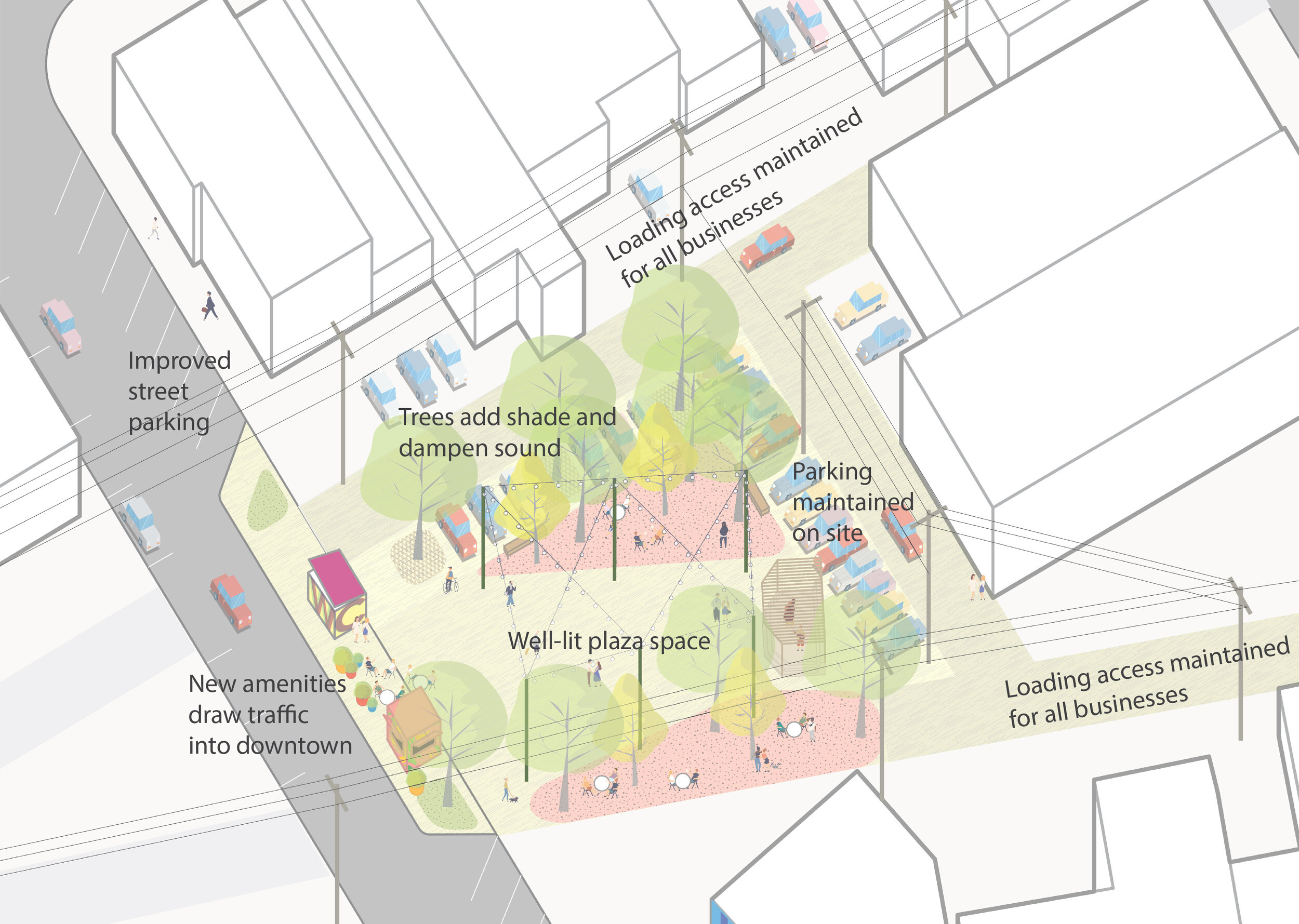
Triangle Plaza
A new magnet for downtown Drumheller.
Welcome
Welcome to the Triangle Plaza project page. Check back here for updates or sign up for our mailing list to receive notifications when we updated this project page.
FAQ
What is the Triangle Plaza?
The Triangle Plaza is a new multi-use public space located in the heart of downtown Drumheller. Its goal is simple: invite more people to spend more time downtown, supporting local businesses and reaffirming downtown as the centre of public life in Drumheller.
Where is it located?
The triangle plaza is located in the space between 3rd Avenue and Railway Avenue, west of Centre Street. The current scope is limited to the area east of 1st Street W.
Why here?
Downtown Drumheller has great amenities, but many of these are hidden from view. The Triangle Plaza is visible from multiple points on the highway, sending a signal to visitors that there is life and activity downtown. The site is also flanked by main streets on 3rd Avenue, Centre Street, and Railway Avenue, bringing a new focal point within short reach of many downtown businesses. The space provides an unparalleled opportunity to create more livable and enjoyable place within the core.
Why now?
The Town of Drumheller’s Downtown Area Revitalization Plan identifies this site as a key opportunity for revitalization, supporting its vision: To create a Downtown that capitalizes on the magnetism of the Drumheller Valley. In late 2020, the Triangle Plaza concept was put forward for a Municipal Stimulus Program grant from the Provincial Government. The grant application was successful! The only condition: the project needed to move quickly– all of the funds must be spent by the end of 2021. The project team is working directly with stakeholders to determine immediate constraints and opportunities: stay tuned!
What will happen in the space?
The plaza is conceived as a multi-use space that can change its function based on different needs – and adapt to Drumheller’s strong seasonal cycles. Part of the space is imagined as an every day space for people. It will provide a nice place to sit, share lunch, or relax with a cup of coffee. Part of the space is imagined as temporarily expandable for events – like markets, outdoor movies, and music. On a regular day, much of the plaza space will provide parking for local businesses and their employees.
In the early conceptual sketch below, you can see an artist’s interpretation of how the plaza might be configured. Note: the project is still in the early conceptual design stages. All elements of the design illustrated here are under development and are subject to change.
An early sketch illustration exploring how the plaza might be configured.
What is the impact on parking?
We have heard loud and clear that the plaza should minimize its impact on parking. Much of the existing lot is used by business owners and employees, freeing up their street-front spaces for customers (how it should be!). We are tackling this question with several strategies:
Of the 35 existing stalls, 18 will be maintained on-site. We understand that the lot typically contains about 20 vehicles, so much of the everyday impact should be addressed with this move.
We are looking to reconfigure on-street parking on 1st Street W. The street is wide and is not currently well optimized for parking. By cleaning up the curb cuts and switching the northbound side to angle parking, we hope to gain an additional 7 spaces.
Between these two measures, we are looking at a net loss of 10 parking stalls in the plaza’s immediate vicinity. Luckily, there is sufficient capacity to accept this potential demand in the lot immediately east of 1st Street (which we understand is less used) as well as in the lot south of Railway Avenue.
What are you doing about loading?
We understand that the laneways in this area are the back-of-house for many active businesses with complex loading requirements – everything from furniture to mustard. For this reason, we are committed to ensuring that smooth loading access is maintained for businesses in this block. The design team and the Town are working directly with impacted businesses to ensure that their loading requirements are met as the plaza design takes shape.
How are you addressing safety?
Laneways naturally come with questions about safety. We know that increased activity and lighting are the best ways to make people feel safer in any space – and the Triangle Plaza will bring both.


